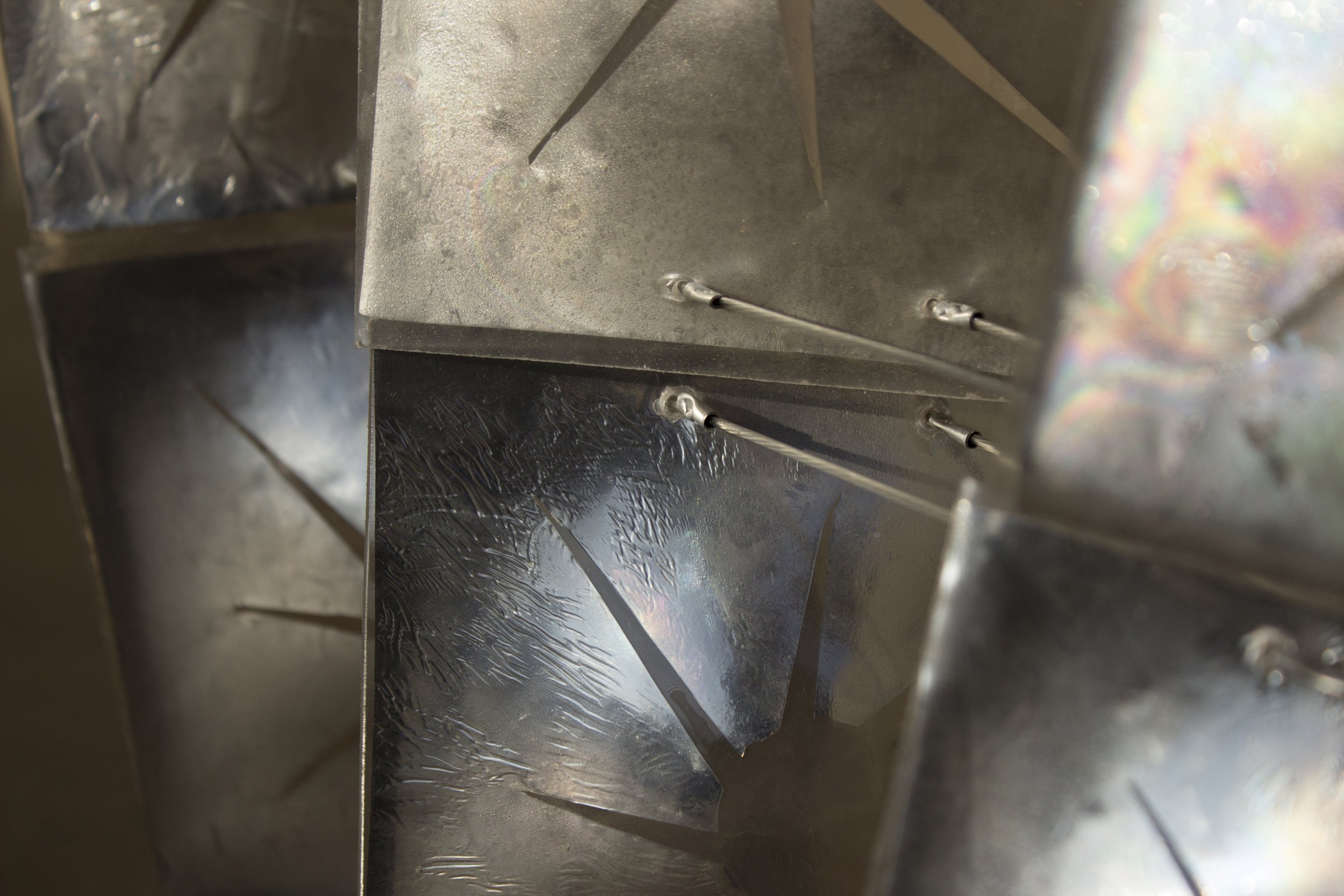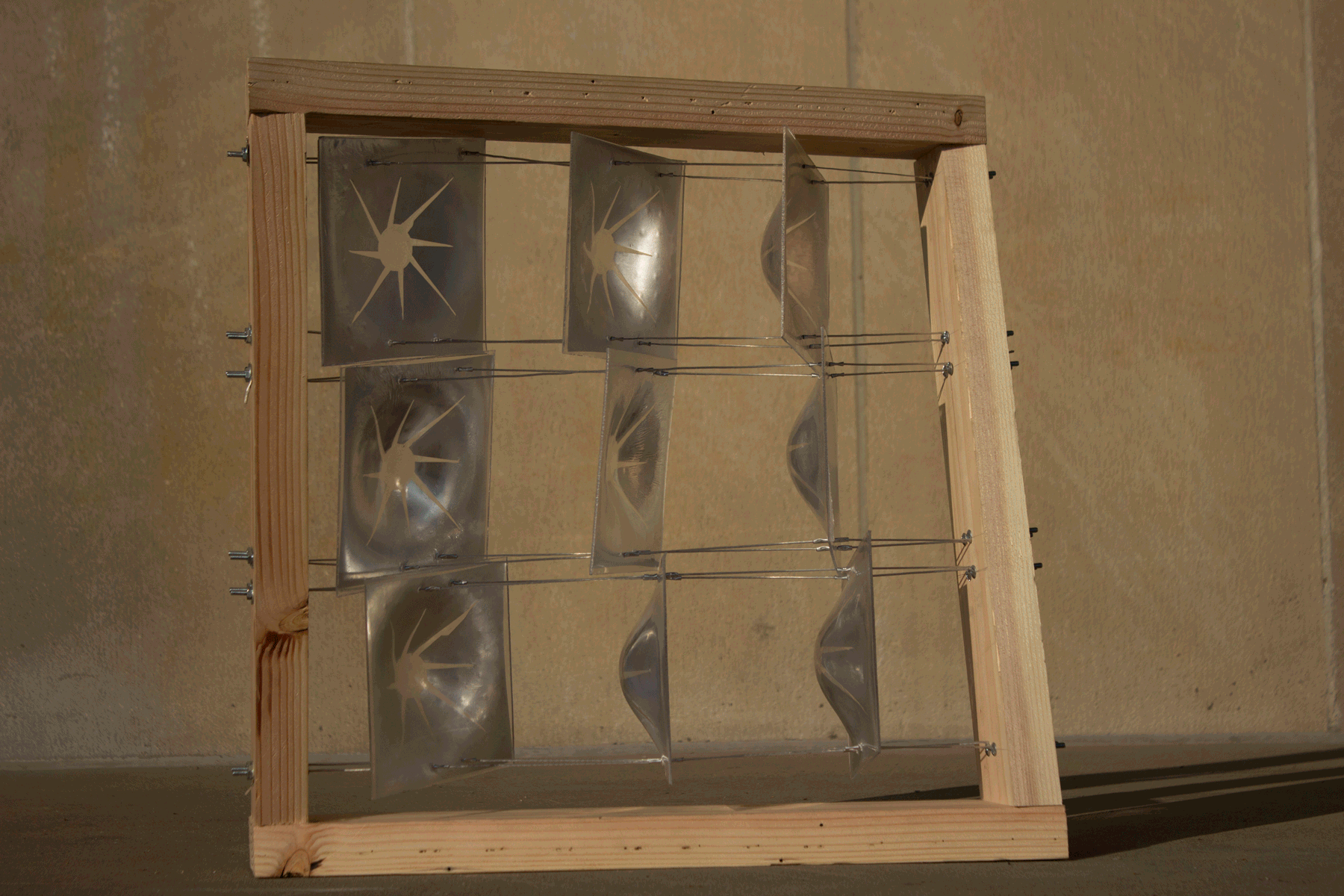
01 DESCRIPTION
Reflective Space explores the spatial effects of gradient, refraction and infinite space.
The most significant architectural feature in the T-Rex office space is the multi story atrium. It not only allows light to penetrate the interior, but also provides visual connections between inhabitants on different floors. To enhance these dynamic qualities panelized surfaces with varying levels of visual porosity are distributed to reflect and refract the light from above.
As light passes through prototyped panels, a caustic pattern is cast on nearby surfaces. On the opposite side of the panels light is reflected due to the use of mirror-like mylar sandwiched in a concave form. The panels are arrayed, each slightly rotated, revealing the potential for directing light to specific zones of the T-Rex workspace as desired.
Thin gauge steel cable, threading the panels together, allows for this rotation to occur along multiple axis, while a crimp fixes the panel in its desired position.
Two dimensional patterns cut into the reflective mylar are pushed open when stretched over a three dimensional form creating aperture for light and view. These apertures are important to maintain the existing visual connection of the atrium space.
02 IMAGES
03 PROCESS
04 INFORMATION
SAINT LOUIS, MO, USA
2015
N/A
750 SF
BUILT - PRELIMINARY CONCEPT ADAPTED BY UNDERGRADUATES FOR INSTALLATION
N/A
LOCATION
YEAR
CLIENT
COLLABORATORS
SIZE
STATUS
PHOTOGRAPHER




















